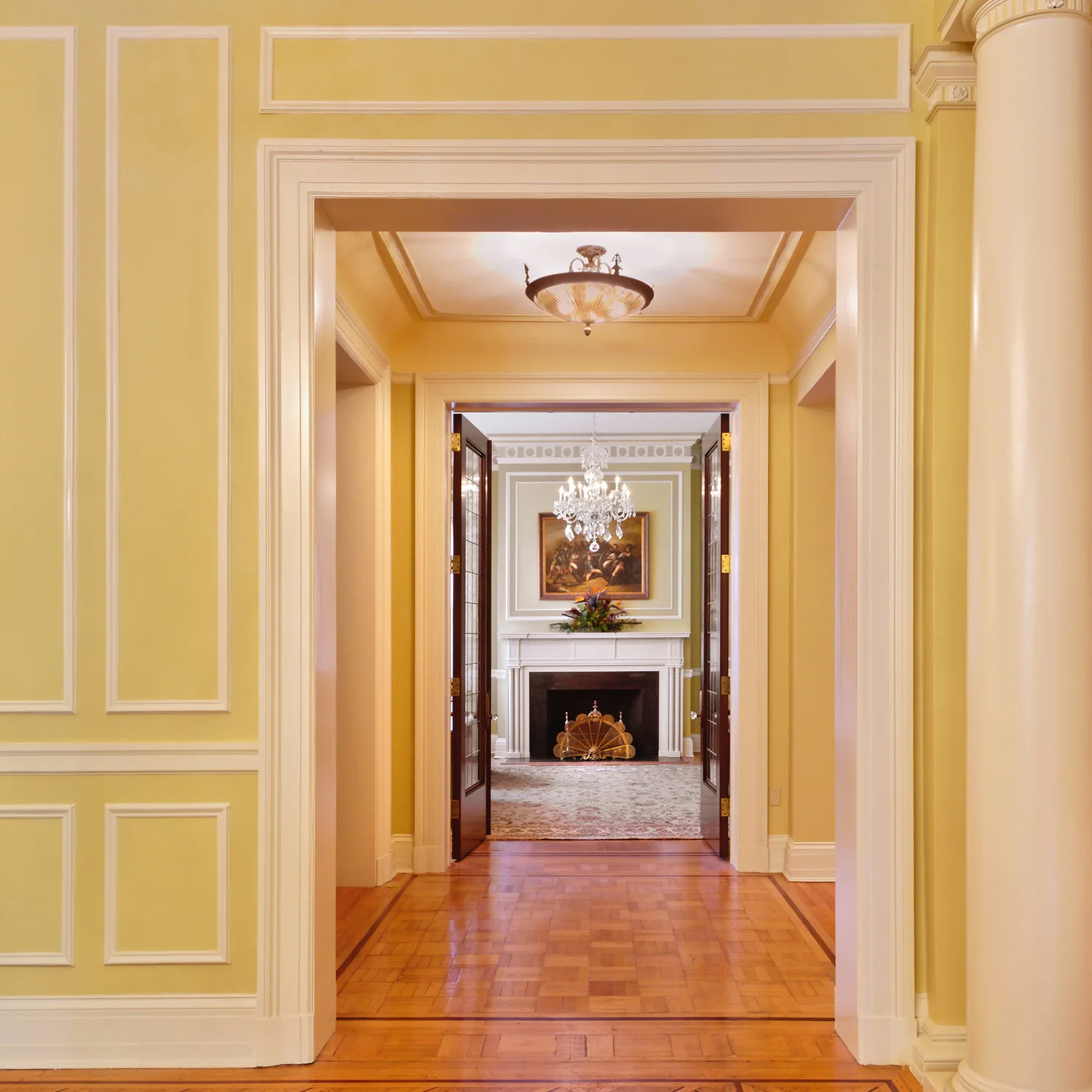16 West Madison
16 West Madison
Baltimore, Maryland | 11,500 square feet | Office, Historic Renovation
Located in a dense historic neighborhood, the existing 175 year old, 11,600 square foot historic townhouse was restored to accommodate offices for a publishing company. With numerous “modernization” renovations over the years, the original character of the building had been lost with decorative elements removed or destroyed and partitions and stair enclosures blocking natural light including a large, full height smoked glass partition from the 1970’s that divided first floor from the stair. The renovation focused on creating an inspiring work environment by restoring the building to its original splendor, while discretely accommodating present-day office and meeting requirements. The program includes offices and work space for fifty people - including meeting rooms and an acoustically isolated recording studio with state of the art A/V Control Room located in the basement.
AIA Baltimore, HP Award
ASID Maryland Award






