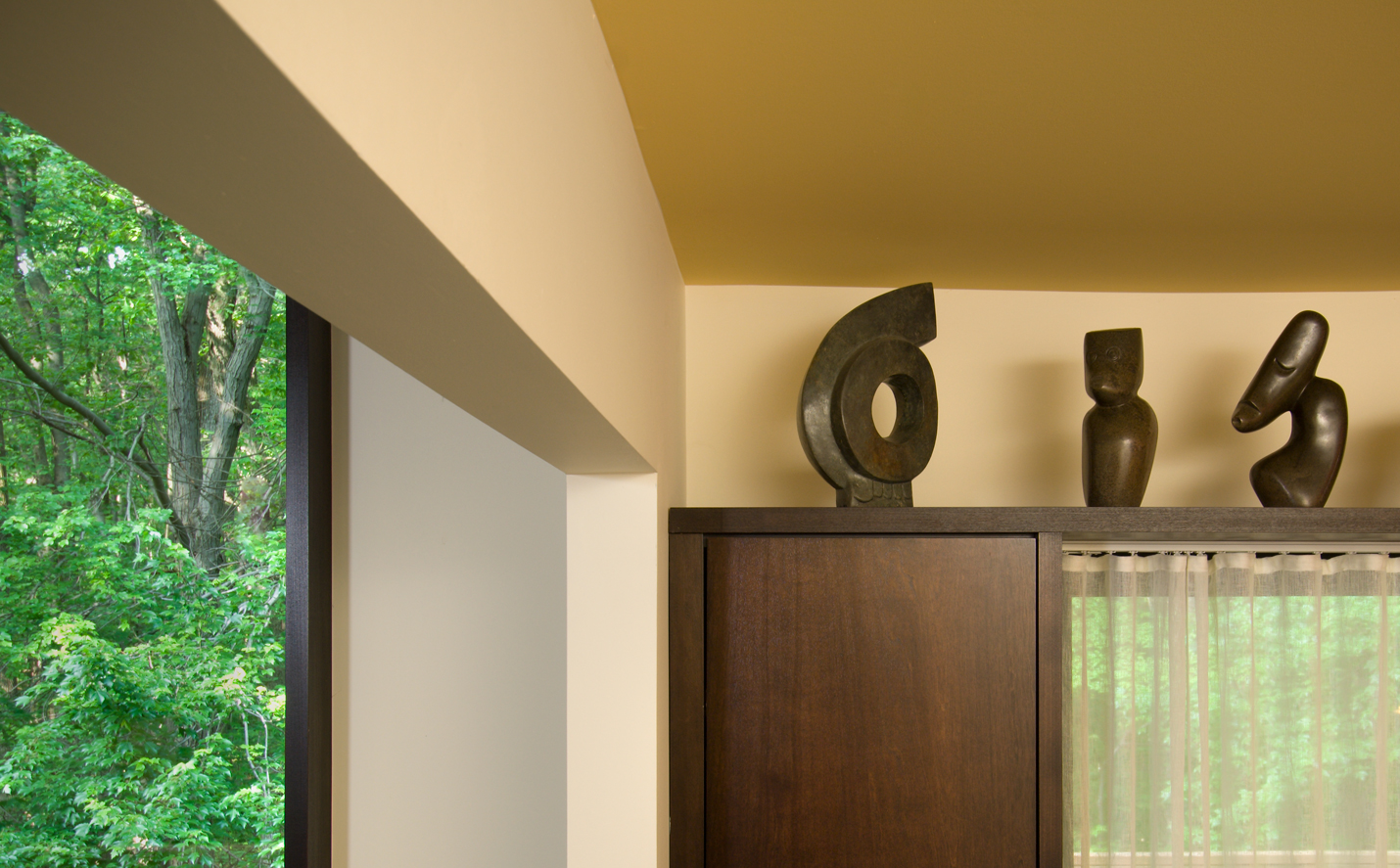Lutherville Residence
Lutherville Residence
Lutherville, Maryland | Residential
This full architectural and interior renovation rejuvinated a residence in need of structural stabilization. An infill addition for a new entry and interior renovation throughout included space planning, finishes and lighting, new first floor window/door design, stair renovation and millwork. The front entry was relocated and the new double glass doors align with the foyer and living room to add penetrating views of the wooded site beyond. Interior light and views are enhanced by increasing window sizes, aligning views, and providing a new interior lighting scheme. The existing unattractive stair was stripped of it’s carpet and enclosing drywall partitions and the existing treads became the horizontal slat framework for a new open sculptural stair and rail that is visible from most areas of the house. The wood elements from the stair are integrated into millwork that highlights the owner's art collection.
ASID MD Chapter Award






