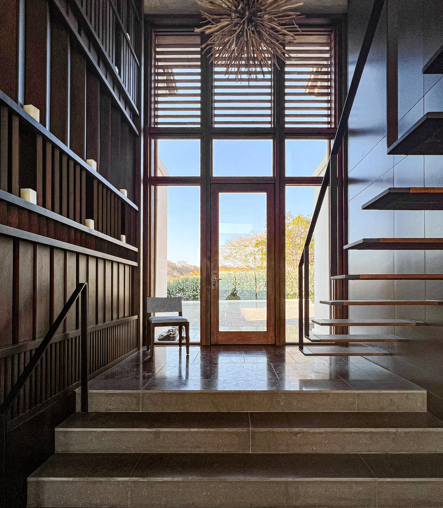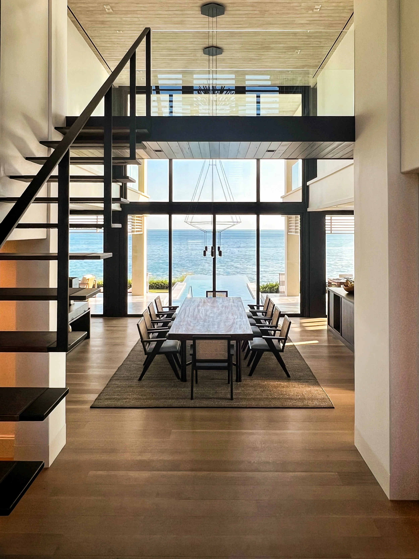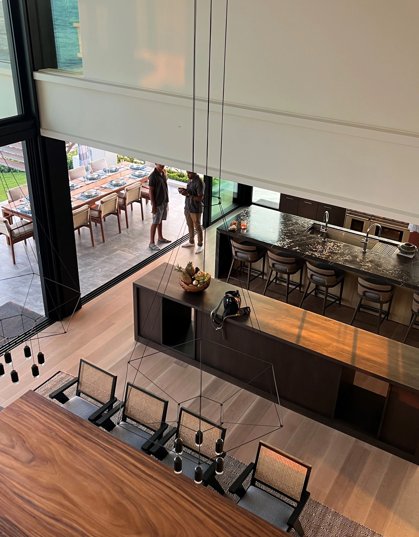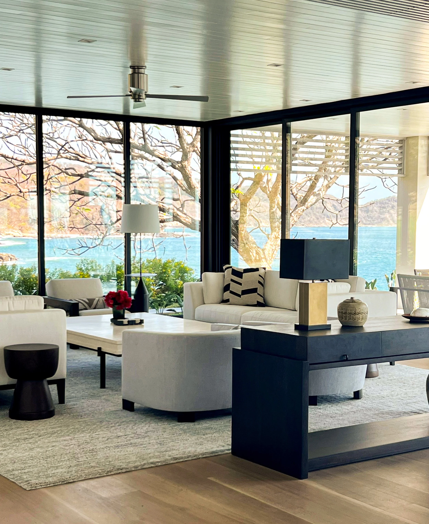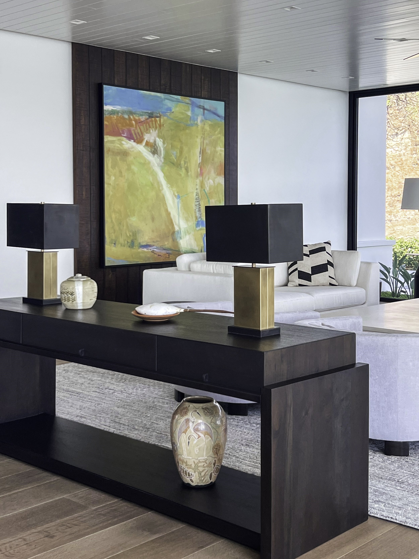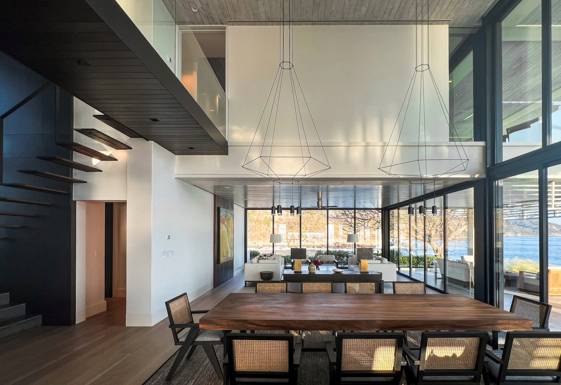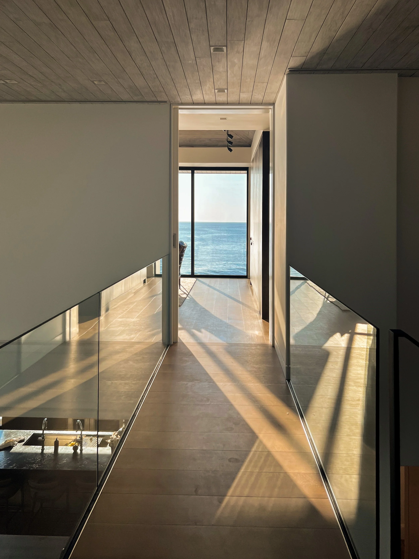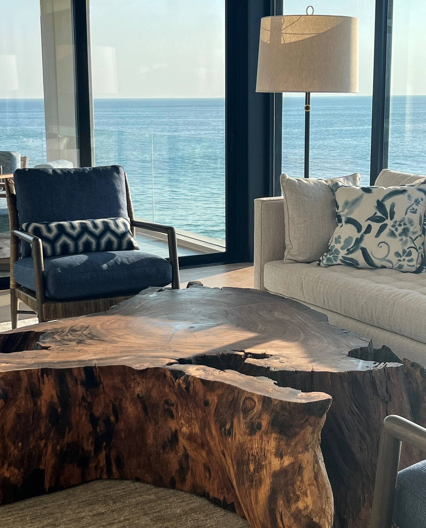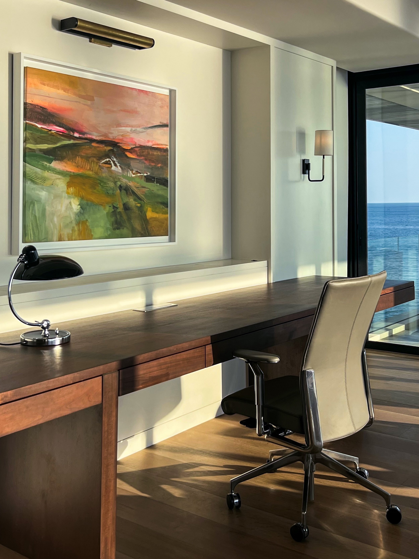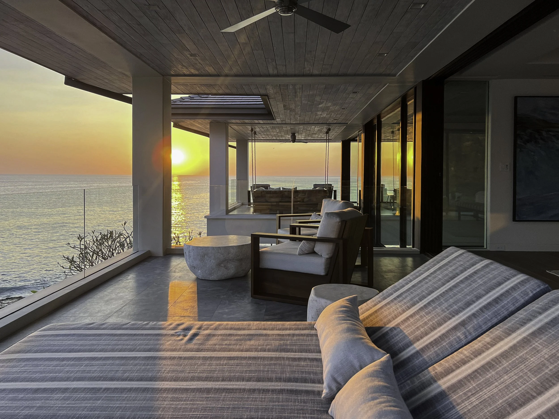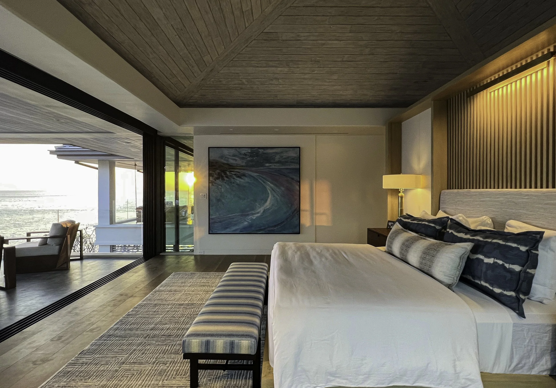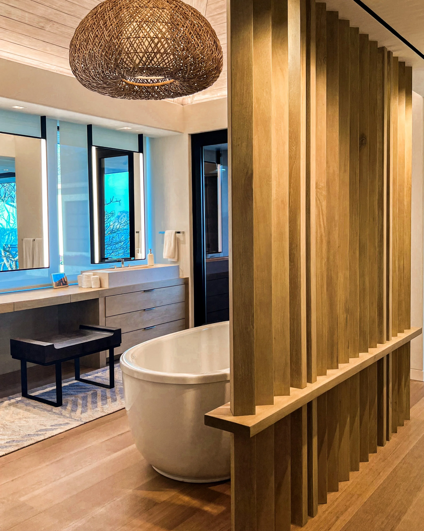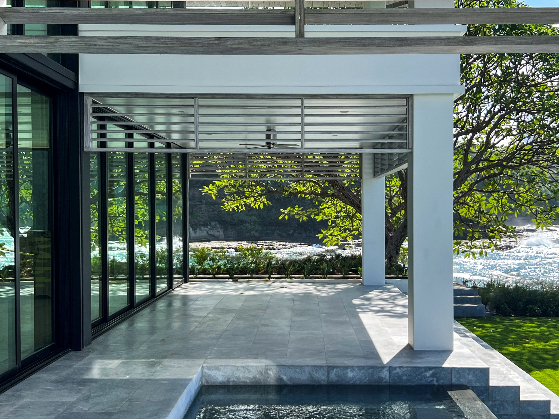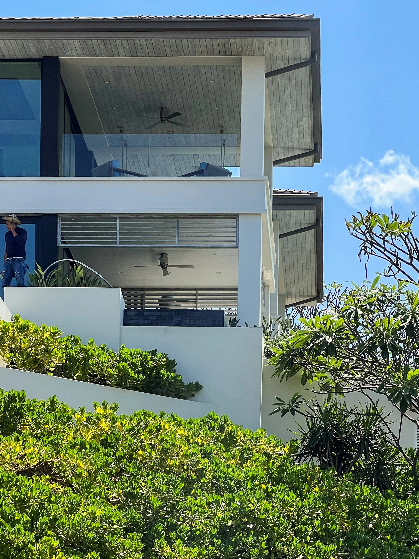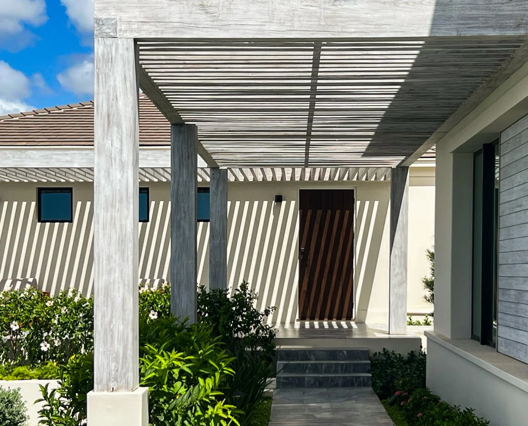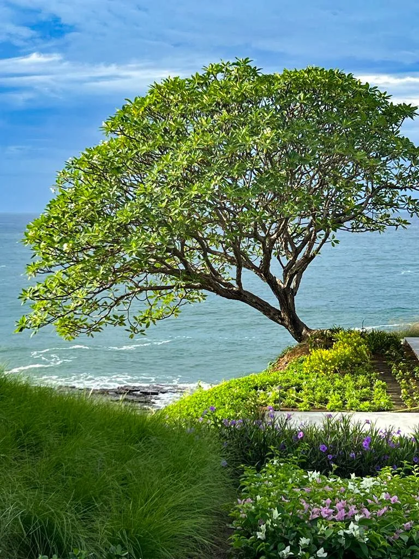Alma Del Mar
Alma Del Mar
Nicaragua | 8,500 square feet | Residential
The site itself is incomparable; a cliff sided peninsula that juts into the Pacific Ocean. Views of Nicaragua’s west coast are literally all around you.
The aging, existing home was removed to create space for the re-sited new home and guest carriage house. An existing service cottage was renovated for the couples use during construction. The owner desired a gracious entertaining space for hosting guests - the property features multiple outdoor entertaining terrace, 4 pools, a grilling platform and 7 bedrooms.
The entry is a double height space that looks through the house, over the dining area, to the ocean beyond. The expansive view is framed by a cantilevered stair and interior bridge that connects to the private master suite upstairs.
The charge was to create a second-floor retreat for the owner’s privacy and calm, even while hosting large groups. The suite contains his and her offices that double as a workout room and lounge, a large walk-in closet, a master bath with an outdoor shower and plunge pool, and a gracious master bedroom with a large terrace.
The main living areas are surrounded by glass and stunning views. Terraces lead to the lap pool, hot tub, grill area, dining terraces, gardens and guest carriage house with pool. Exterior look-out points provide relaxing destinations that perch you at the edge of where land meets water. The soul of the sea, indeed!
Check out Instagram for videos!
Interior & Architecural Design: Rohrer Studio
General Contractor: Santa Ana Madera
Landscape Designer: Ali Kearney


